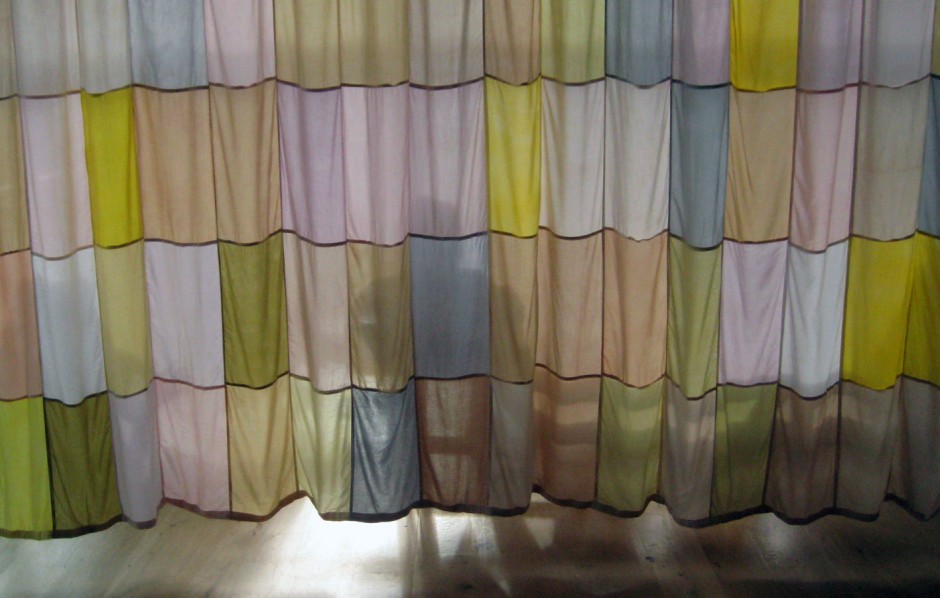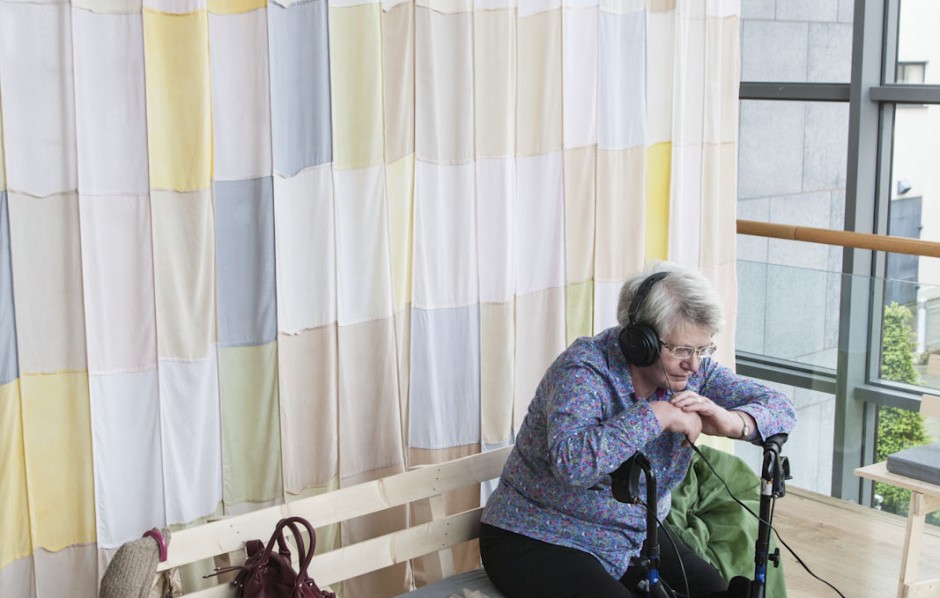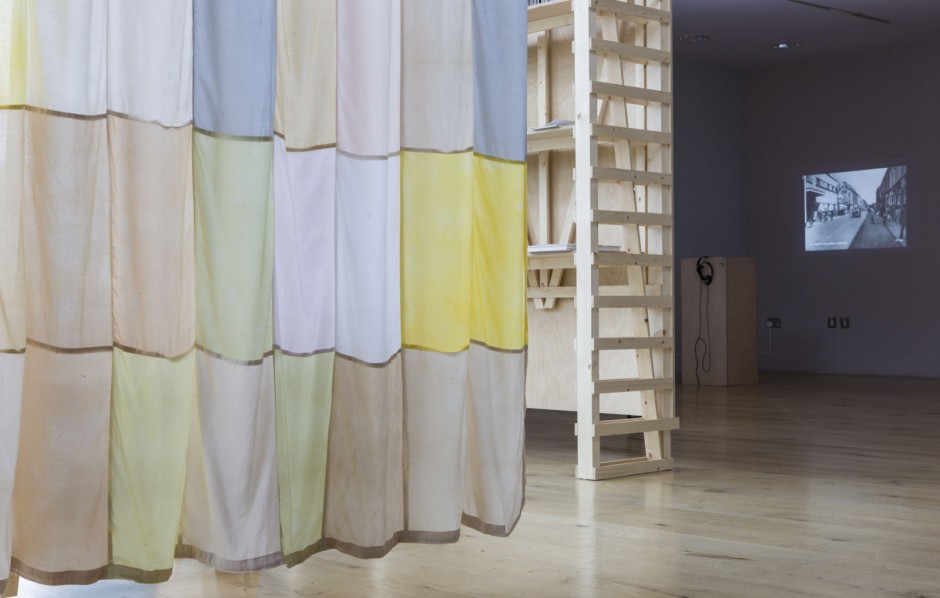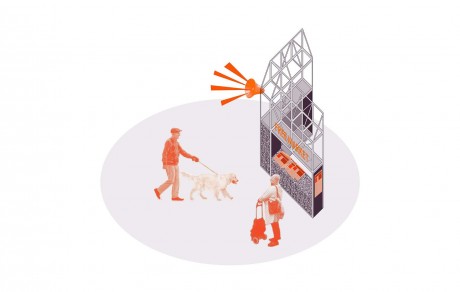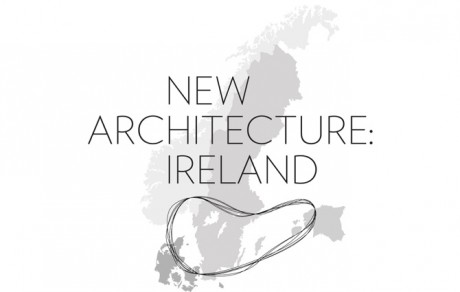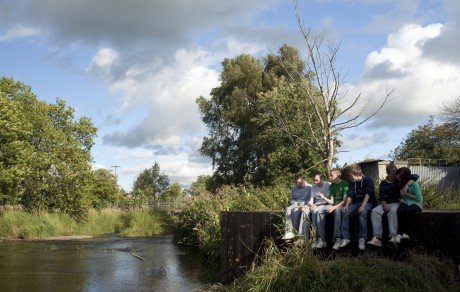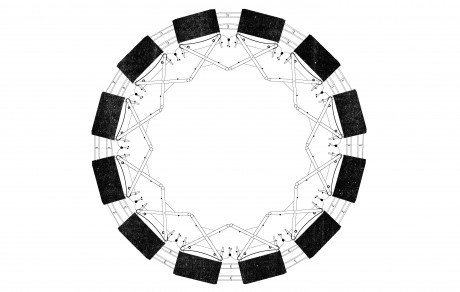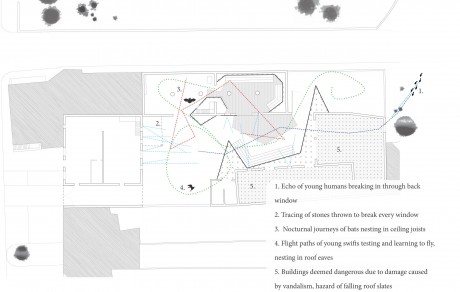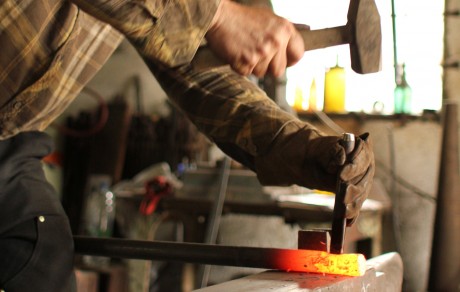Irish Pavilion at Biennale Architettura
Project Description
Temporary redesign of the gallery space at Mermaid Arts Centre, Bray in collaboration with fashion and costume designer Renate Henschke.
In 2012 we were commissioned by The Mermaid Arts Centre to undertake a temporary redesign of their gallery space. The brief was to create additional walls for hanging artwork, to provide an area in the gallery for seating and bookshelves and to deal with the overabundance of glazing and unsightly views from the gallery into a car park.
As the Mermaid Gallery also functions as circulation for the building’s theatre and office we wanted to loosely define areas for seating, exhibition and projection within the open-plan space. Working within a very tight budget our aim was to find a way to support the gallery’s exhibition programme while also creating a more welcoming environment for the community of visitors to the building.
We worked with Renate Henschke to design and make a 5m tall, lightweight curtain that filtered and coloured daylight coming from a large area of glazed curtain walling. Between the curtain and the window visitors found a new reading space softly separated from the main gallery.
Borrowing from the designs of Enzo Mari’s 1970′s open source ‘Autoprogezzione’ series, new walls, simple shelving and benches loosely defined the gallery space. The project also focused on the use of sustainable and natural materials. The design used natural paints, sustainably certified plywood, softwoods and organic bamboo fabric with natural homemade dyes.
Project Details
Client
Mermaid Arts Centre
Budget: €3000
Collaborator: Renate Henschke
Year
2012
Credits
Eilis Lavelle
Nora Hickey M’Sichili
Gearoid Muldowney

